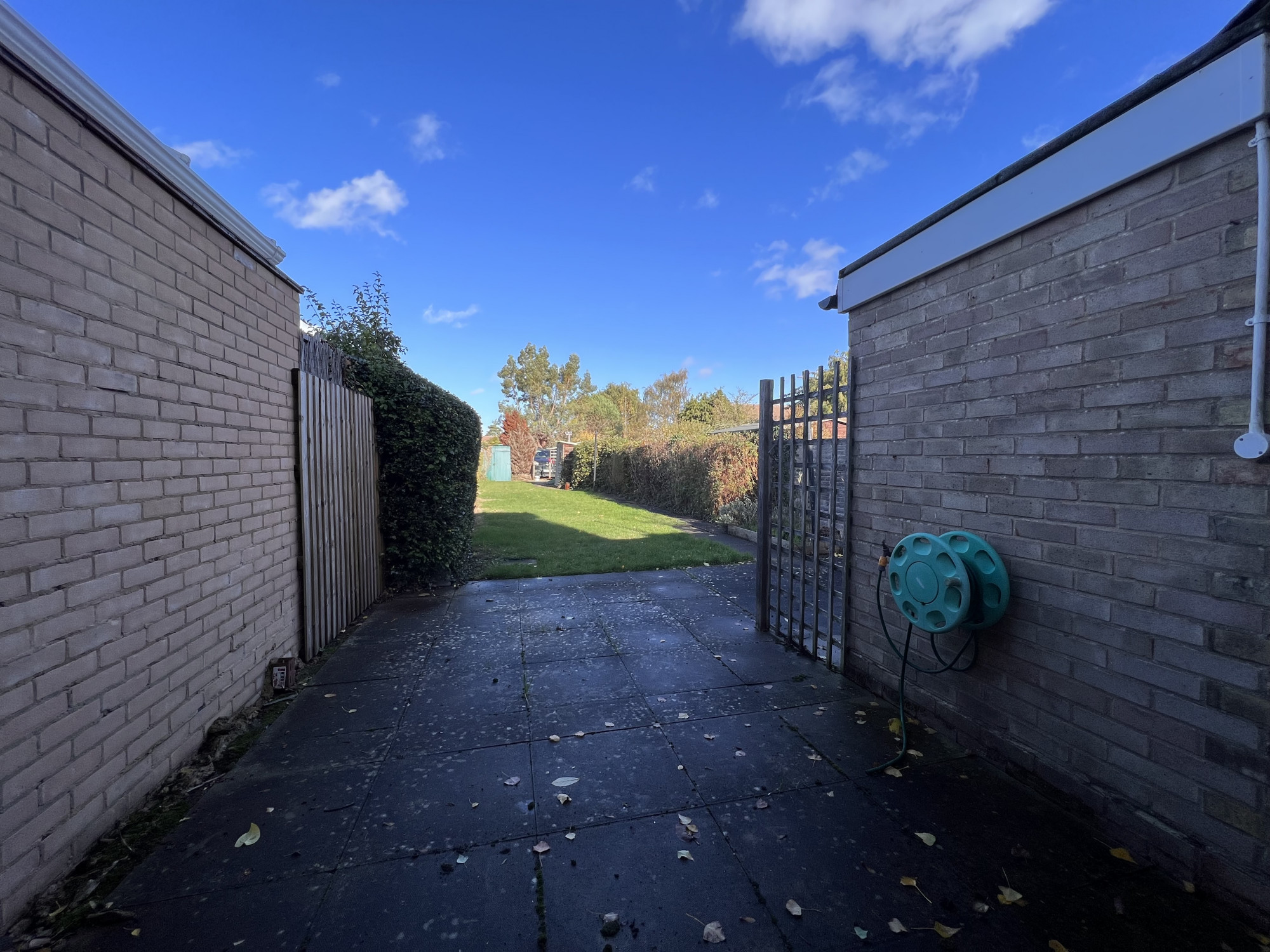Description
Welcome to this stunning newly refurbished 3-bedroom house located in the desirable Home Close in Histon, Cambridge.
This immaculate property is being offered for sale at the competitive price of offers over £475,000, making it an exceptional investment opportunity in the thriving residential market. The house boasts a new boiler, new carpets, and new patio doors, ensuring modern comfort and style. Its prime location offers the perfect blend of tranquillity and convenience, with shops and amenities nearby, making everyday living a breeze.
The interior of the house is a testament to elegance and functionality, featuring un-furnished spaces with double glazing that flood the rooms with natural light. With a well-maintained garden, parking with EV Charging, and a driveway big enough for 2-4 vehicles, this property caters to all your lifestyle needs, providing a peaceful retreat with easy access to the hustle and bustle of the city.
For families, this location is a dream, being within close proximity to reputable schools. The property is just a short distance from the acclaimed primary schools of St. Luke's Primary School (0.7km), The Grove Primary School (1.2km), and Shirley Community Primary School (1.5km). Furthermore, parents will appreciate the accessibility to outstanding secondary schools such as Chesterton Community College (2.3km), North Cambridge Academy (3.1km), and Parkside Community College (4.5km).
Conveniently located within a short distance from excellent transport links, residents can easily access the nearby bus stop and the Cambridge North Railway Station (5.6km), Cambridge Railway Station (6.2km), and Cambridge South Railway Station (7.8km). Additionally, the property is within walking distance of Tesco Express (0.45km) and a variety of restaurants, ensuring that all daily needs are met with ease.
Embrace the vibrant lifestyle that this area offers, with proximity to popular shopping centres, hospitals, doctors' offices, pharmacies, gyms, cinemas, parks, post offices, libraries, and an array of attractions.
This is an exceptional opportunity to secure a home in a prosperous and dynamic area that provides an unparalleled quality of life.
Living Room (4.09 x 3.03 m - 13′5″ x 9′11″ ft)
A good size lounge with lovely large windows to two aspects creating a lovely light and bright room. Freshly decorated white and carpeted grey leaving you a blank canvas to create a perfect home.
Dining Room (2.88 x 4.05 m - 9′5″ x 13′3″ ft)
Another good size room and again freshly decorated and carpeted and currently awaiting the install of patio doors that will lead direct onto the patio in the what can only be described as a huge but relatively low maintenance garden.
Kitchen (3.33 x 1.90 m - 10′11″ x 6′3″ ft)
Galley style kitchen with back door and a window on one aspect carrying on the theme of natural light in the property. This kitchen has a high gloss white fitted kitchen and and oven. But fear not you also have a utility room which allows this kitchen to flourish from the extra fitted cupboard space.
Utility Room (1.28 x 2.01 m - 4′2″ x 6′7″ ft)
Another freshly decorated room that could home your fridge freezer and offers space for your washing machine.
Guest Toilet (1.00 x 2.01 m - 3′3″ x 6′7″ ft)
Guest toilet with window to one aspect and offering a toilet, sink and wall unit.
Wine Cellar (2.30 x 1.00 m - 7′7″ x 3′3″ ft)
opening a door in the kitchen leads to a couple of steps that take you down into what we are calling a wine cellar, somewhere to store your wine collection perfect for that summers evening. Failing that this would make the perfect pantry.
Family Bathroom (1.86 x 1.82 m - 6′1″ x 5′12″ ft)
A good size family bathroom again freshly decorated, window to one aspect and offers a family size bath, shower, toilet, sink and cabinet.
Bedroom 1 (3.90 x 2.88 m - 12′10″ x 9′5″ ft)
Carry on the theme of freshly decorated walls, ceiling and woodwork and fresh laid grey carpets this is a great size double room with lovely big windows. This room has a cupboard built in to house the water tank but is shelved to become a good size airing cupboard.
Bedroom 2 (4.08 x 2.58 m - 13′5″ x 8′6″ ft)
Windows to 2 aspects of this room and again a great size double freshly decorated and carpeted.
Bedroom 3 (2.17 x 2.59 m - 7′1″ x 8′6″ ft)
The smallest of the 3 bedrooms yet still not as small as most, this room is a good size single or would make a great office if your a stay at home working professional - Again freshly decorated and carpeted
.
Floorplan
Video Tour
Information
Under the Property Misdescription Act 1991 we endeavour to make our sales details accurate and reliable but they should not be relied upon as statements or representations of fact and they do not constitute any part of an offer of contract. The seller does not make any representations to give any warranty in relation to the property and we have no authority to do so on behalf of the seller. Services, fittings and equipment referred to in the sales details have not been tested (unless otherwise stated) and no warranty can be given as to their condition. We strongly recommend that all the information which we provide about the property is verified by yourself or your advisers. Under the Estate Agency Act 1991 you will be required to give us financial information in order to verify you financial position before we can recommend any offer to the vendor.
Details about
Home Close, CB24
- Available date: 01 Dec 2022
-
House
- Add to favourites


























