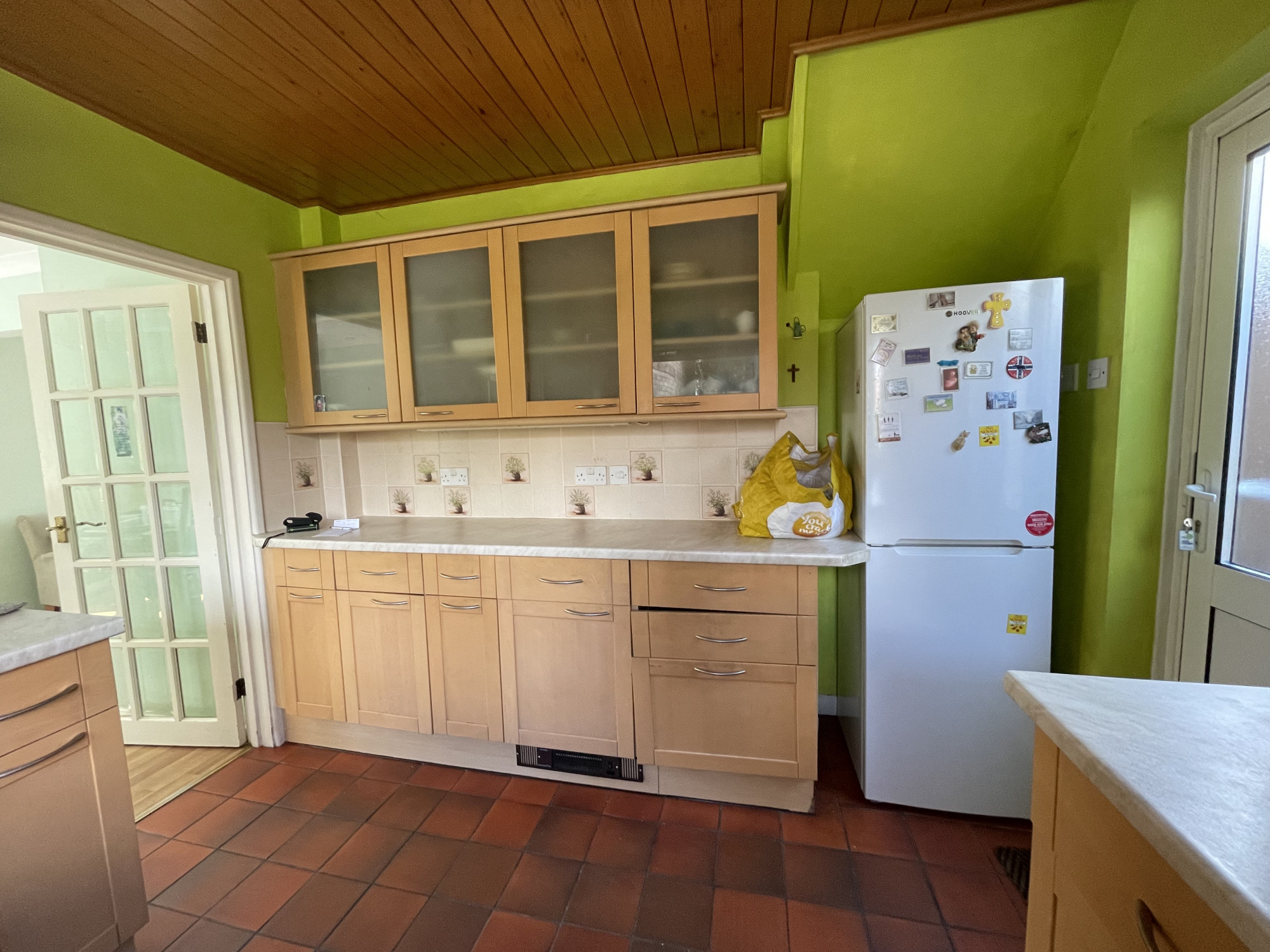Description
This magnificent four-bedroom fully furnished house is situated in Cambridge CB1, offering amazing, comfortable living and convenience with simplicity. The house is presented in good condition and is fitted with all facilities, such as being close to public transport, Double glazing, a Driveway, a Fitted Kitchen, Fully Furnished, a Garden, a Guest cloakroom, Parking, Shops, and amenities nearby.
Walking into the property, you are instantly greeted by a large driveway big enough to accommodate two vehicles, followed by a garage that comfortably accommodates two vehicles.
Moving into the property, you have a convenient porch where outdoor shoes, etc., could be left, which leads you into a hallway with a guest WC on your left. To your right, you have living room 1, a great-sized room with a lovely-sized window allowing natural light into the room. This leads through into your dining room. The kitchen is fully equipped with white goods, including a dishwasher, washing machine and oven. Access from the kitchen through to the garage means you have a good space in which you can place a tumble dryer, should you choose to, although the garden does have a rotary washing line. Off the back of the house is a second living room again a great size which leads directly onto the garden, which is an absolute pleasure boasting a large patio, a summer house and hedges and shrubs that neatly create small pockets of garden areas.
The first floor boasts four bedrooms—two fantastically sized doubles, two good-sized singles, and a family bathroom.
A truly fantastic family home with loads of space throughout.
Available from May 2025
Living Room 1 (4.00 x 3.65 m - 13′1″ x 11′12″ ft)
The spacious living room boasts bay windows to the front of the property, allowing an abundance of natural light. It is furnished with a corner suite, chair, occasional table, and TV.
Dining Room (3.19 x 2.84 m - 10′6″ x 9′4″ ft)
The dining room contains a dining table and chairs.
Kitchen
A great-sized kitchen with plenty of cupboards and work surfaces. The kitchen looks out into the back garden and boasts white goods, including a cooker, Fridge Freezer, and Washing machine.
Living Room 2 (5.07 x 3.36 m - 16′8″ x 11′0″ ft)
Yes, indeed, this property boasts two great-sized fully furnished living rooms. One has patio doors that lead directly into the garden and is furnished with a 3-seater sofa, a 2-seater sofa, a chair, and some units to create a lovely place to relax.
Bedroom 1 (2.73 x 2.49 m - 8′11″ x 8′2″ ft)
A good-sized single bedroom with a window on one aspect is fully furnished with a single bed, a dressing table, bedside drawers, and a wardrobe.
Bedroom 2 (3.48 x 3.65 m - 11′5″ x 11′12″ ft)
A double-size bedroom has two single beds, two desks, fitted wardrobes, two bedside drawers, and a large set of drawers. It has a window on one aspect and is a fantastic-sized room.
Bedroom 3 (2.42 x 2.75 m - 7′11″ x 9′0″ ft)
Another good-sized single room with a window on one aspect is furnished with a single bed, bedside drawers, and a mirror. Don't panic if this room doesn't have a wardrobe, as there is a cupboard situated in the hall that could be used instead. Failing that, this room would make a great home office.
Bedroom 4 (5.32 x 3.31 m - 17′5″ x 10′10″ ft)
We have saved the best for last with this, potentially the master bedroom, a fantastically sized room with windows on two aspects, creating a lovely light room. This room boasts fully fitted units on two sides, offering an abundance of wardrobe space and a great size dressing unit, a double bed, and 2 x bedside draws.
Family Bathroom (2.46 x 1.66 m - 8′1″ x 5′5″ ft)
This is a lovely family bathroom with windows on two sides. It offers a Toilet, sink, and bath with a thermostatic shower over the bath.
Summer House
Stunning summer house situated within a lovely garden.
Garage
Great size garage to accompany the drive, that is large enough to easily accommodate two vehicles off-road.
Zero Tenant Fees - For full detailed information please see Tenant Guide section of our website or email admin@cambridge-propertyinvestments.com
Floorplan
Video Tour
Information
Under the Property Misdescription Act 1991 we endeavour to make our sales details accurate and reliable but they should not be relied upon as statements or representations of fact and they do not constitute any part of an offer of contract. The seller does not make any representations to give any warranty in relation to the property and we have no authority to do so on behalf of the seller. Services, fittings and equipment referred to in the sales details have not been tested (unless otherwise stated) and no warranty can be given as to their condition. We strongly recommend that all the information which we provide about the property is verified by yourself or your advisers. Under the Estate Agency Act 1991 you will be required to give us financial information in order to verify you financial position before we can recommend any offer to the vendor.
Details about
Chelwood Road, CB1
- Available date: 08 May 2025
-
Detached house
- Add to favourites





























